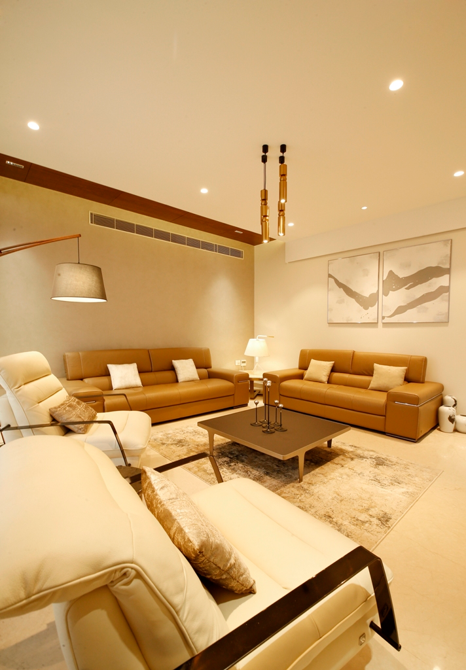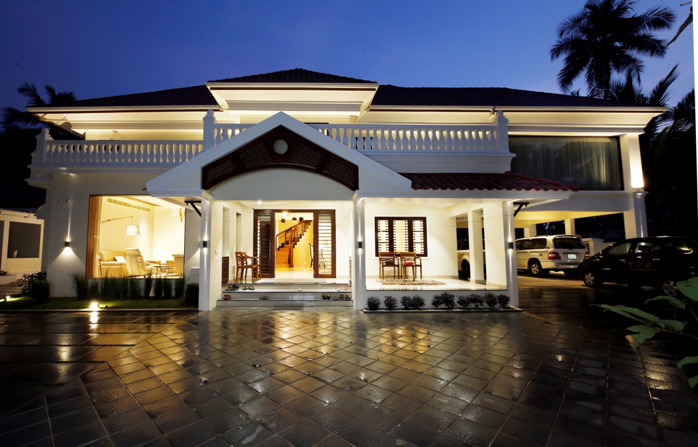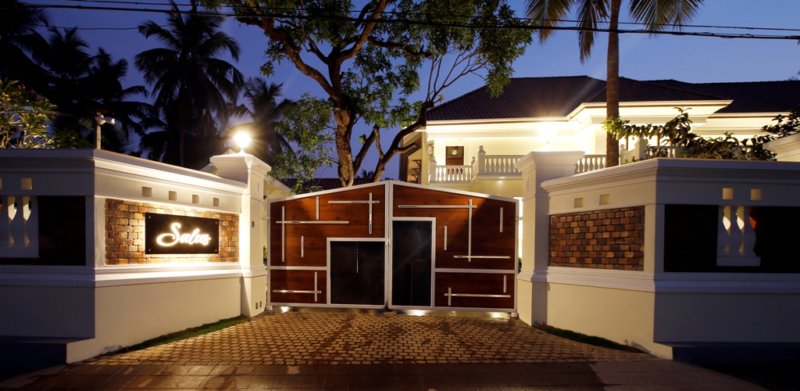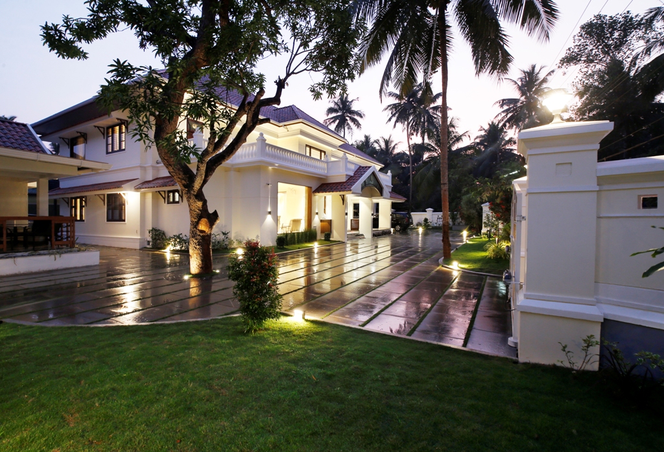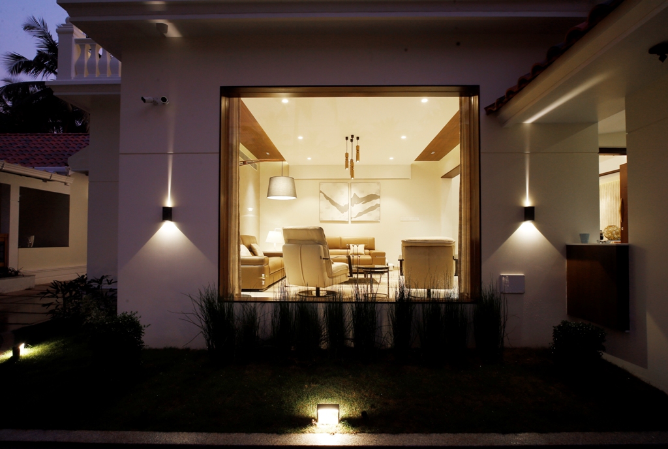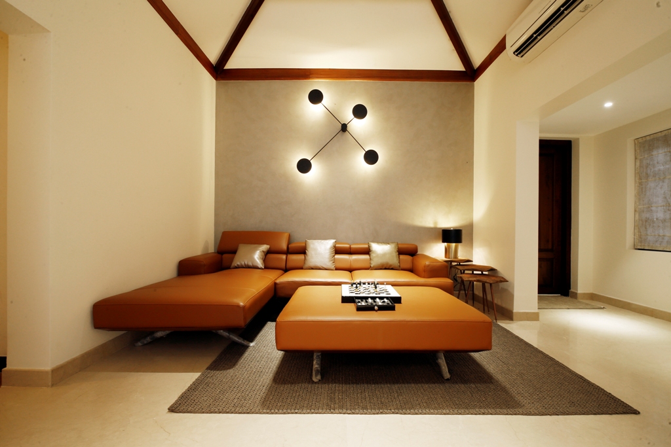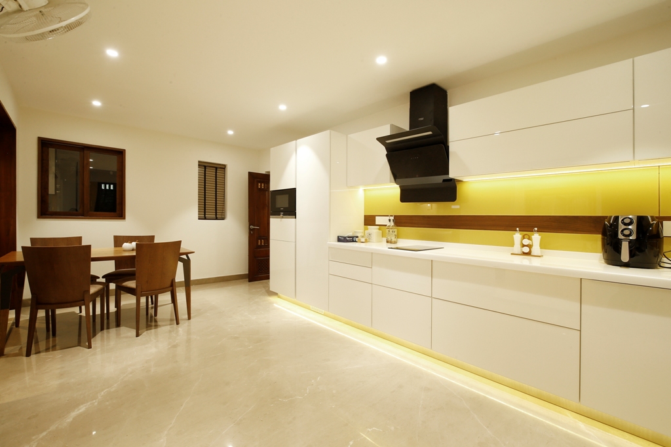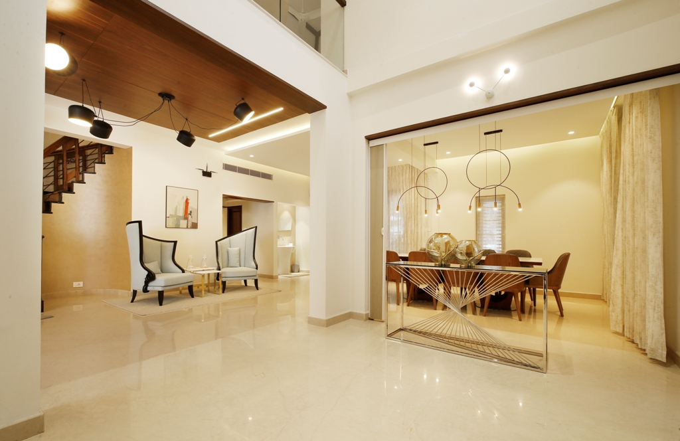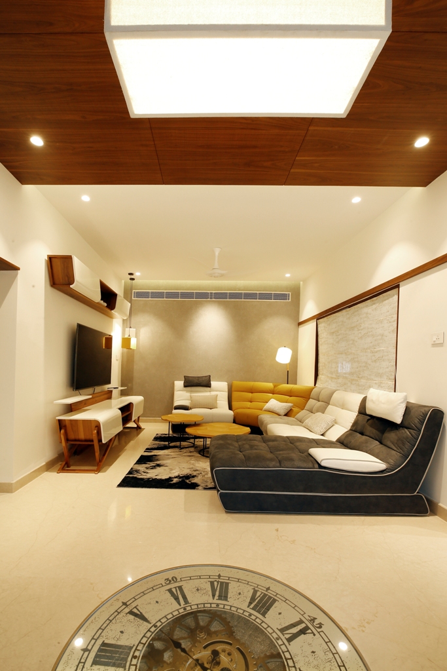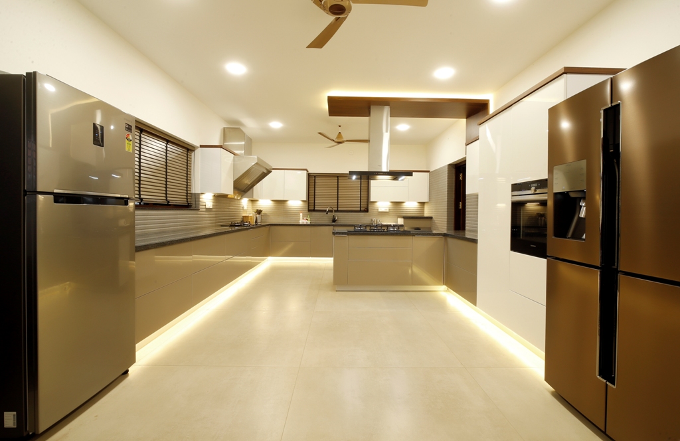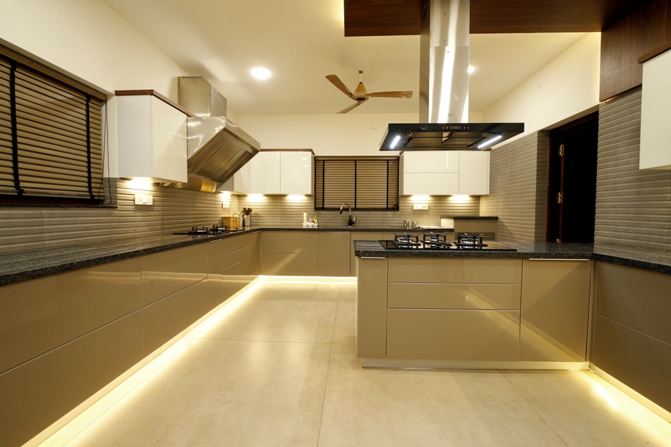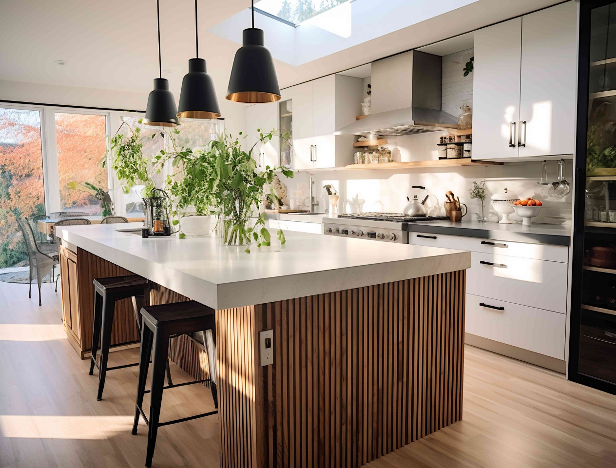With a minimal and modern interior it was mandatory to retain the elevation as it is as per the mutual concern to reflect the past and effort made to build it.
the teak shutters, the extended portico and the beautifully carved balustrades are some shades which helps the residence to breath even now.
The extension of the kitchen and private spaces towards the landscape helped the residence to sustain well and attached well with the greenery. The foyer acts as a center space with the formal living area and dining area are placed either sides with Natuzzi and primo furniture. The formal area is clean and stands out withits own attitude.


