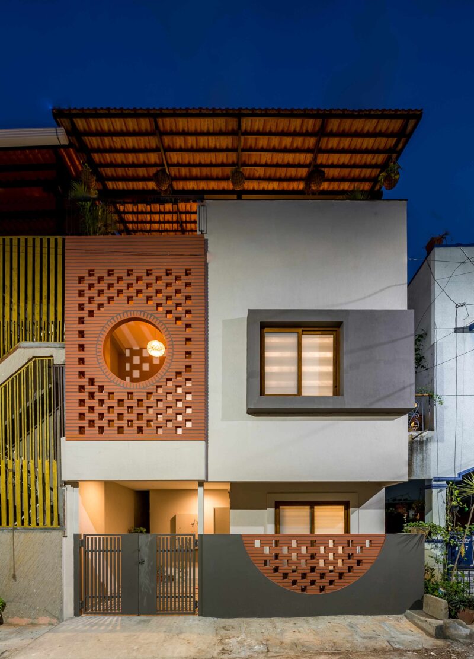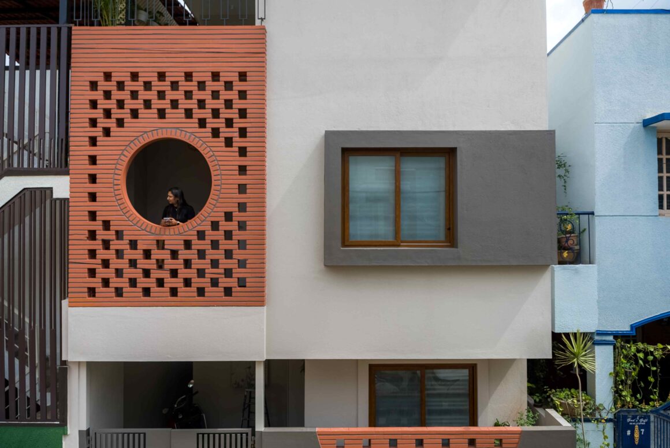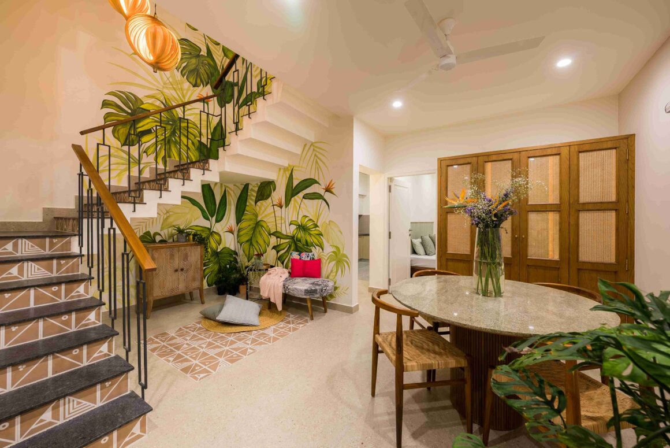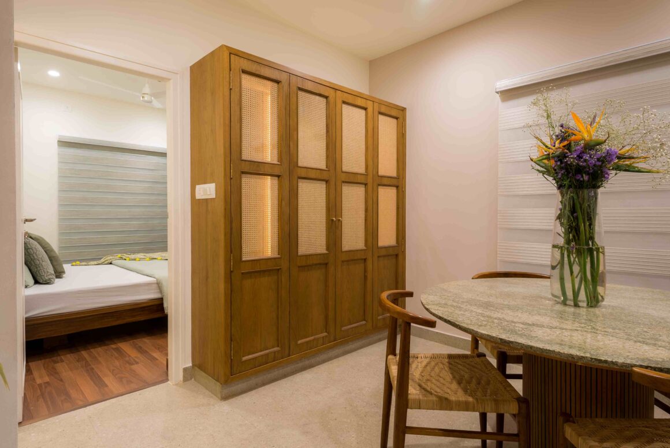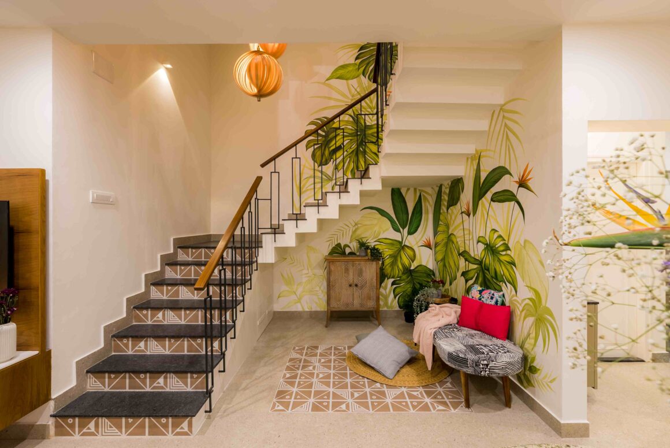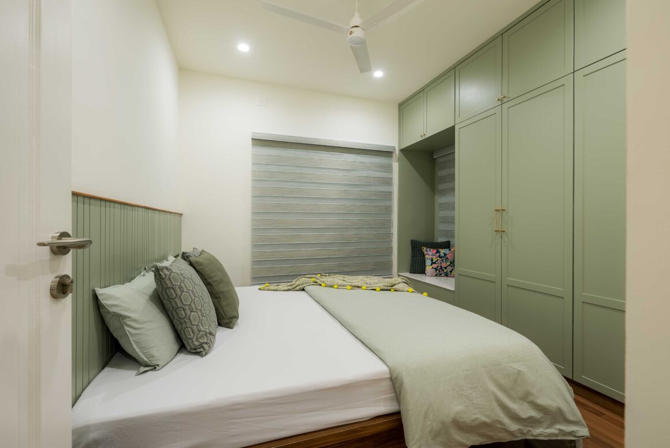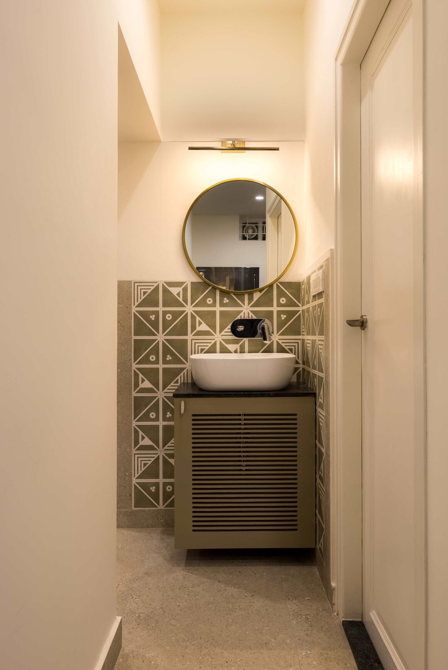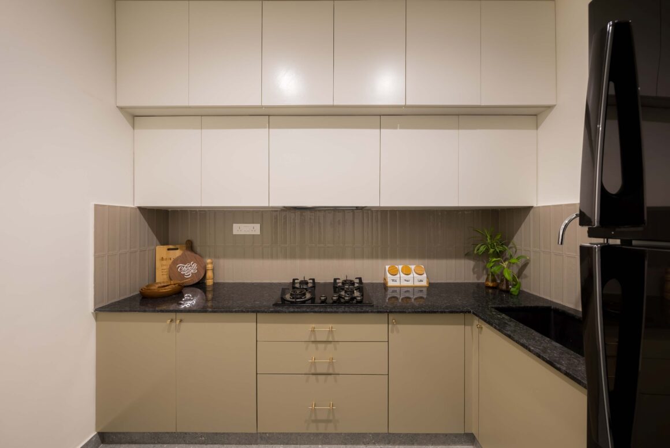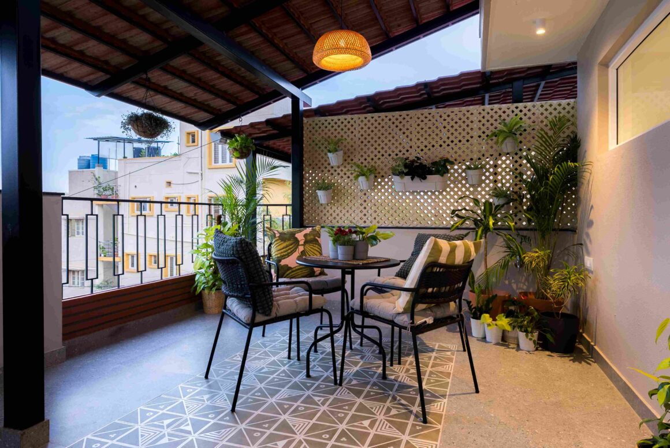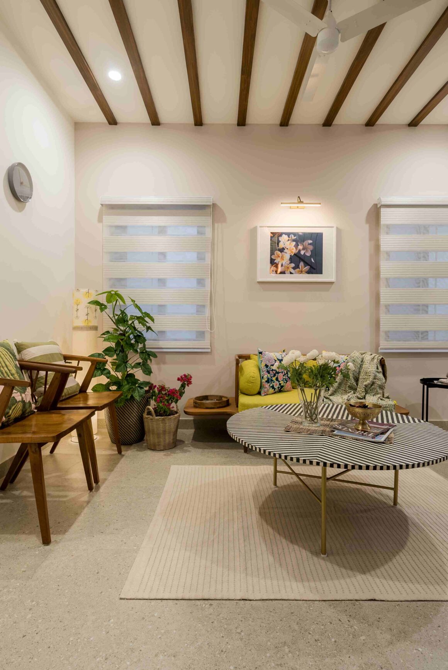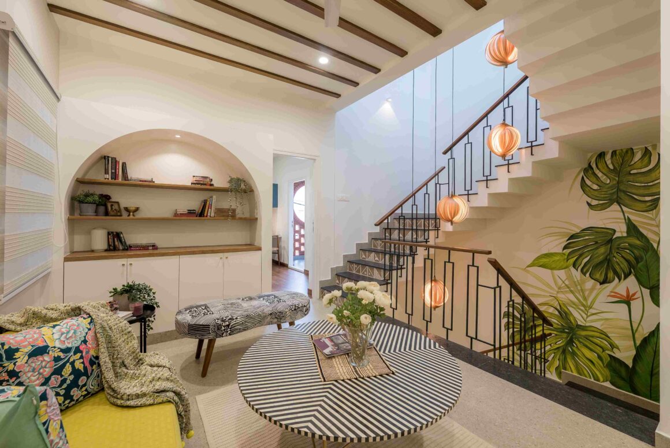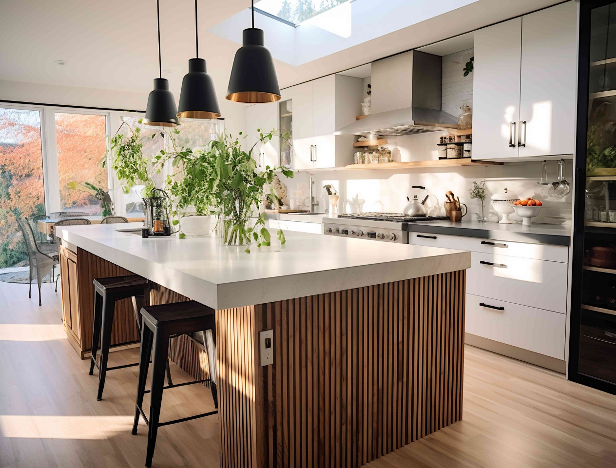The new layout design was carefully planned over the existing foundation, to cause minimum alterations in the structure and the load bearing walls that stood on the existing foundation were kept intact.
Few new columns and beams (I Sections) were introduced to accommodate an additional bedroom and opening of internal staircase.
Considering that the adjacent buildings are almost abut each other, the space has been planned carefully to tap light and ventilation in the house, throughout the day. Ground floor houses the formal Living; kitchen; pooja and a guest bedroom, while first floor comprises of informal living and Kids & Master bedroom.


